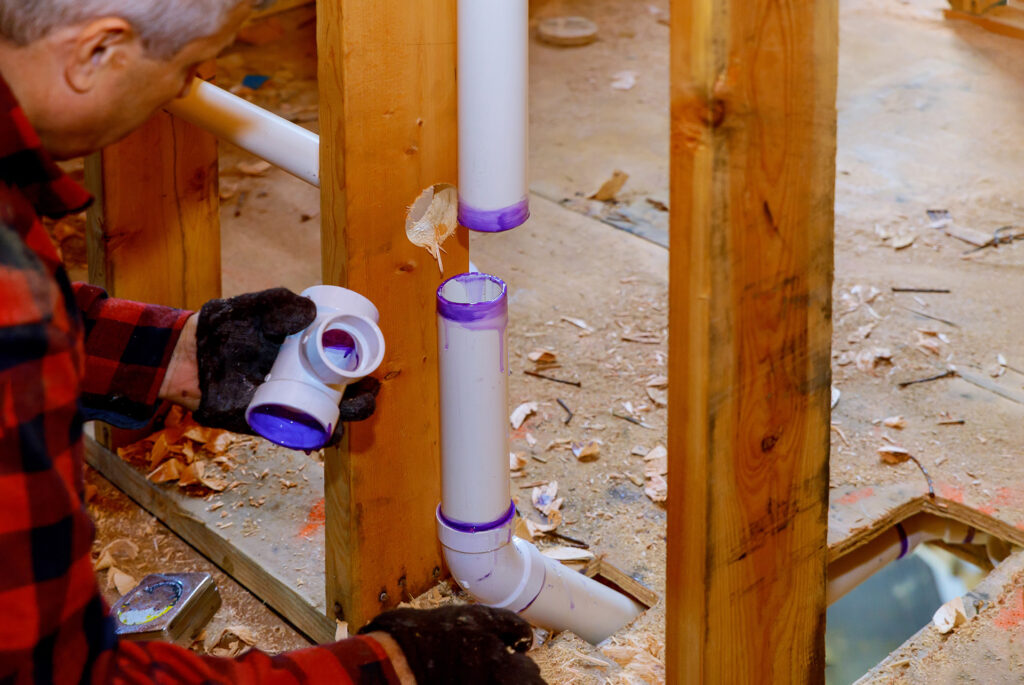Wall Removal
Nothing is worse than an office that is crammed tight with no natural light. But, what if all those problems could be solved with the removal of just one or two walls? Usually, some walls are used as a support for the rest of the building, but Bishop Construction has the expertise to make your office feel like a whole new space safely!
Want an Open Floor Plan?
The most common type of office setting people are leaning towards nowadays are open floor plans because they are accessible, bright, and modern. However, taking a wall out of a pre-existing structure can be a difficult project. Especially if you don’t know if that wall is being used as a support, has a vertical beam in it, or a header that would hang too low after the wall was knocked down. Have no fear; we have the experience you need to remove that wall, so your office is structurally sound and looks good!
There is Always a Way
Although, there are cases when the walls our customer’s want to be removed cannot be otherwise their building could be unsafe. Well, we have found that there is always a way to open up that space. You have to look outside of the box and make sure you plan everything through.
There is almost always a way to knock the wall down, but if there are limited options, we can still recommend an alternative strategy to help you get the open office plan that you want!
We Can’t Take All the Credit
It’s true, we can’t take all of the credit; there have been many times when our customers have given us the idea to work around such a problem. It’s all about teamwork and flexibility.
If you want to open up your floor plan, whether it’s in your office building or not, we want to work with you to make your room more spacious! Contact us today using the form below to talk about your options or with any questions you might have!





