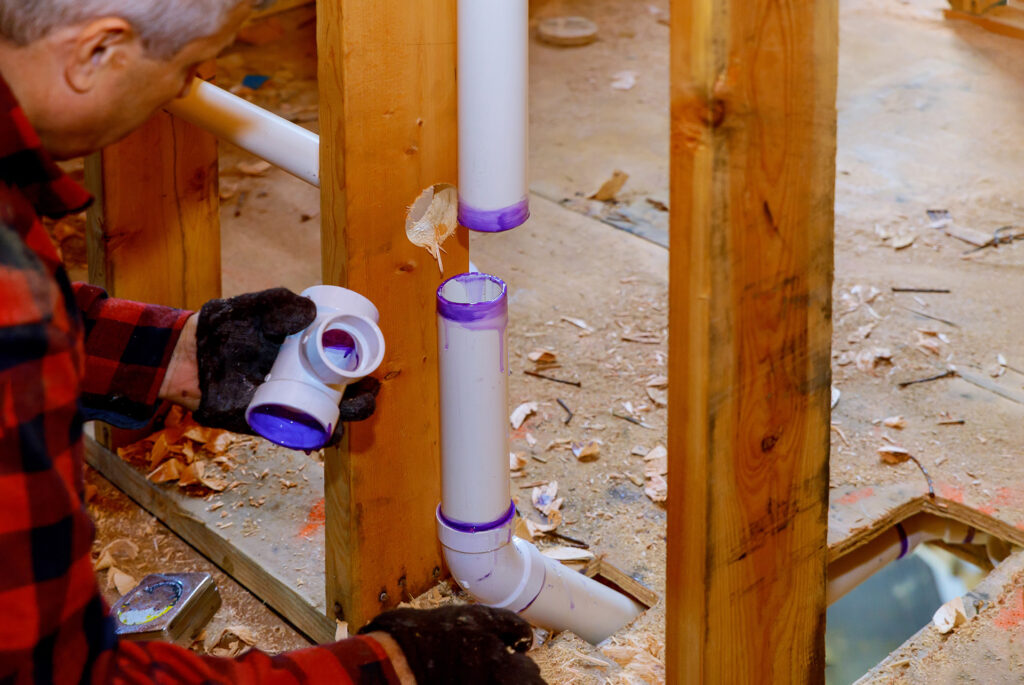Knocking Down Walls in Your Home
In our last blog, we talked about how taking out a wall or two in an office can really change the way the room feels. Likewise, more recently people have been caught up in the modern style craze. Everyone wants a house that has a nice open floor plan.
However, most homes that are even a few years old were built to be very compartmentalized, where each room is its own space. Just because your house was made that way, it does not mean it has to stay that way. Bishop Construction can help you break those barriers and give you the spacious house of your dreams!
It Starts with You
We will get a call from a customer who wants to open up their home by taking down a few walls. More often than not, they will have something in mind as to which one they want to go and how they want it to look. So, we then go take a look at their house to see what we are working with. After assessing the structure of their home, if we can do exactly what they envisioned, we will.
However, that is not always the case. Sometimes, we need to take our customers ideas and expand upon them to really work with their desires and come to a possible conclusion. The important thing is that we keep our customers happy without jeopardizing the stability of their homes.
Common Projects
The most common rooms that we find our customers want to open up are usually on their first floor. The kitchen, the dining room, and the living room are all individual rooms, but by taking down a few walls, we can make that space flow much better instead of acting like a maze.
We can even take out part of the second floor to give their first floor way more head space, creating the feeling of a much more open and inviting house!
Get the Home You’ve Always Wanted
If you want to change your floor plan from a maze to a modern, spacious house, then contact Bishop Construction today! We have the experience and know-how to work with your ideas and the structure of your house to give you the home you’ve always wanted.





